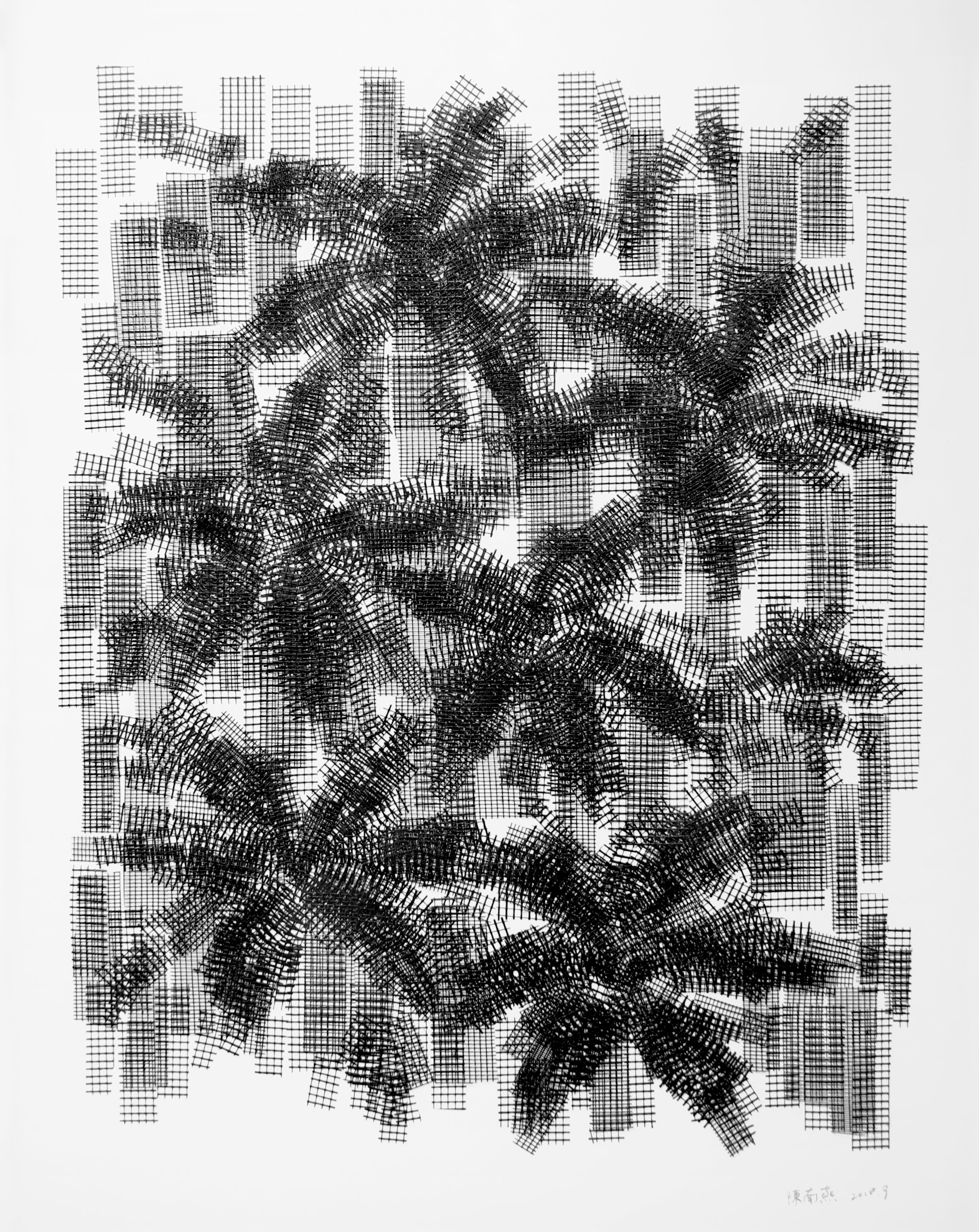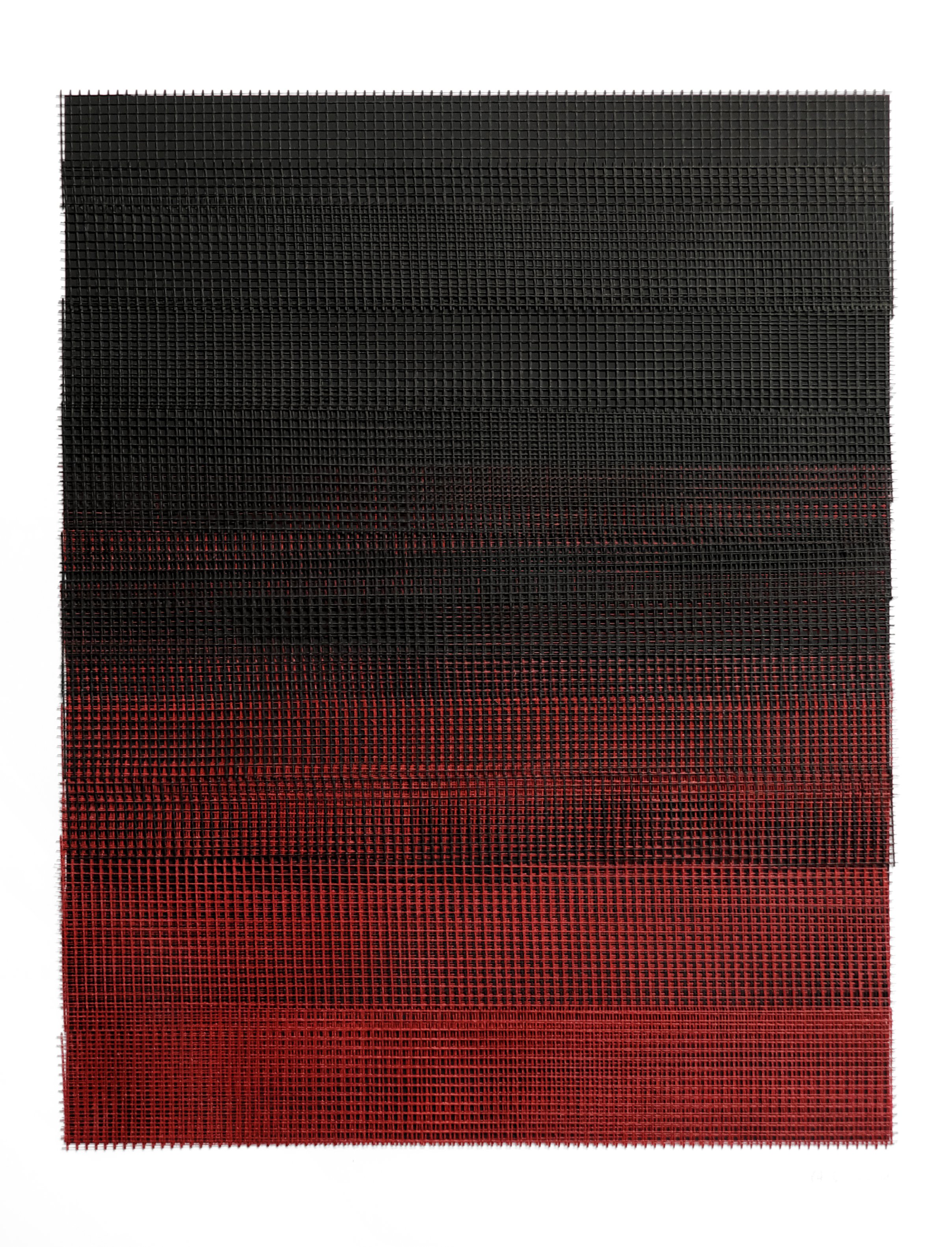NALA Wins First Prize in Design Competition
NALA wins first prize in the Wood Chiayi House Design Competition, organized by Chiayi City! 🎉
News release on Chiayi City Website (in Chinese)
Yahoo News (in Chinese)
How to Layout a Popcorn
This drawing project is inspired by and extends the ideas presented in the article “How to Layout a Croissant” by Miralles and Prats (link to the article on the El Croquis website). It explores the relationship between everyday objects and architectural drawing, rethinking conventional design methods.
Imagine a popcorn as a planet, and project its surface texture onto a sphere and unroll it (using the Goode homolosine projection). This process would produce a map that accurately records the geometry of the popcorn. The heights, protrusions, and indentations of the texture can be captured by measuring the distance from the projected surface to the sphere. In this way, the three-dimensional information of the popcorn can be translated onto a two-dimensional map. Interestingly, this method of projection is resembling how popcorn bursts open from a kernel, symbolizing the very process of its creation.
It explored concepts of measurement, accuracy, and the boundaries of conventional methods. The idea was to rethink an everyday object as a way to redefine the process of architectural drawing.




Foggy and Slow Day
Lung Chi won the AIA LA - 2022 ARCHITECTURAL PHOTOGRAPHY AWARDS:
BEST IMAGE – CITATION AWARD
Foggy and Slow Day
Horizon Exhibition
It all begins with an idea.
This series of works employs fundamental visual elements—grid patterns—through the manipulation of overlay anddensity to juxtapose abstract planar images with tangible material textures.
The lines used in this series are derived from commonly available industrial products: fiberglass-reinforced plastic window screens and fiberglass mesh used in drywall construction. Consequently, the thickness and spacing of the lines are fixed and uniform. Visually, the single sheets of mesh formed by the lines are flat. By segmenting the mesh into smaller units and utilizing them as creative tools, layers are built up to create color and depth, transforming the flat grid into a composition with dimensionality.
Black to White Gradient - 黑灰白
Mountain Boulder - 山石
Tsng-kha (Village Fields) - 庄腳
Palm Canopy - 棕梠傘
Fading Crimson - 殘紅
Wrench in the Works
It all begins with an idea.
Architecture Thesis
This is Lung Chi’s thesis project at SCI-Arc. It explores the strange condition of an object being stuck between two tangential geometries. This unusual condition creates unique spatial qualities. The in-between object disrupts the relationship between the two tangential geometries. The character of the interstitial spaces changes dramatically while passing through the two tangential spaces, and the entire form of the inside object becomes imperceptible from one side of the interstitial space. It appears as two separate entities from the outside but functions as one from the inside.
In architecture, it is common to have one or multiple spaces within a single building. The discipline typically follows the principle of a “one-to-one” or “one-to-multiple” relationship, particularly in how architectural forms are perceived. When multiple objects overlap, the overall massing is still perceived as a single entity from the outside. It is only when two objects are slightly touching that the perception shifts, and the forms are recognized as two distinct entities. This tangential relationship preserves the individuality of the objects, allowing them to be perceived as separate forms externally, while internally they function as a unified whole. This approach challenges the conventional understanding of architectural form by playing with how spaces are visually and functionally experienced.
In order to make two forms work as one, an object with a strong figure is created between the two forms, establishing a relationship between them. Through a series of form experiments, the outer shapes are continuously reshaped and refined until the new object derived from these forms becomes something distinguishable and distinct. Consequently, the new object fits perfectly within the two outer shapes, creating an unexpected interstitial space. This new object is embedded between the two tangential geometries, rendering them inseparable.
School Typology
By examining the development of the school typology, it is clear that the school design agenda has been shifting form central authority with restrict hierarchy to multi-center with a more loosed structure. Take Fagnano Elementary School by Aldo Rossi and Geschwister School by Hans Scharoun as examples to compare, the former one has one strong central axis and the classroom were arranged regularly on both sides, Scharoun’s design is more organic and has multiple centers. Different classrooms are not arranged in building bars but become smaller clusters. It is encouraging more intimate engagement and diversity activities. This trend has been developed further in the modern school design. In Uto Elementary School, designed by Cat, the school is extremely broke into a field, there is hardly find any strong boundary of any classroom of any axis and center. This flat structure has no central power, every people here is equal and freedom. However, this trend also eliminate the spiritual place and the anchor point of the school, it neutralized every space. What I’m trying explore is the other side of the spectrum, trying to create multi-center but not making school into a naturalized field. St. Coletta School by Michael Graves might give us some hint of the possibility. He used the horizontal extruded shape the make school classrooms. Those different simple shapes are some recognizable figures to create façade and become the anchor points of the city. The diagram I proposed is using the “contact” point of the classroom and the public space to generate those anchor points and those could be evenly distributed around where the kid goes between or after the class, becoming the place they will remember, engage new idea and find novelties.
a. Play Ground
b. Multipurpose Hall
c. Bleachers
d. Entrance Hall
e. Multipurpose Hall
f. Computer Lab
g. Play Ground
h. Science Lab
i. Play Ground
j. Bleachers
k. Entrance Hall
l. Music Classroom
m. Play Ground
n. Entrance Hall
Contact Point / Object A
Contact Point / Object B
Contact Point / Object C



















